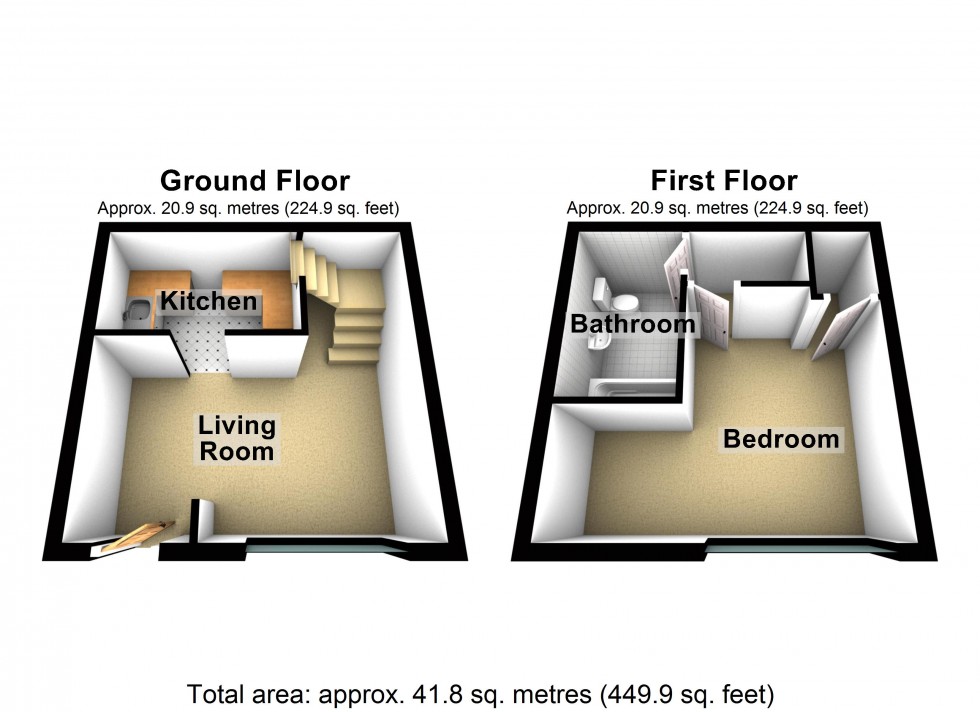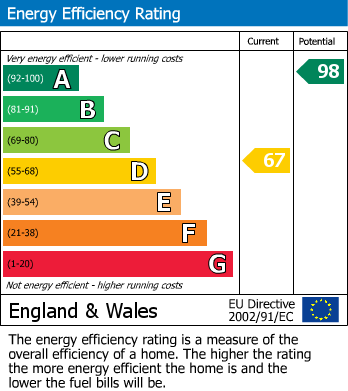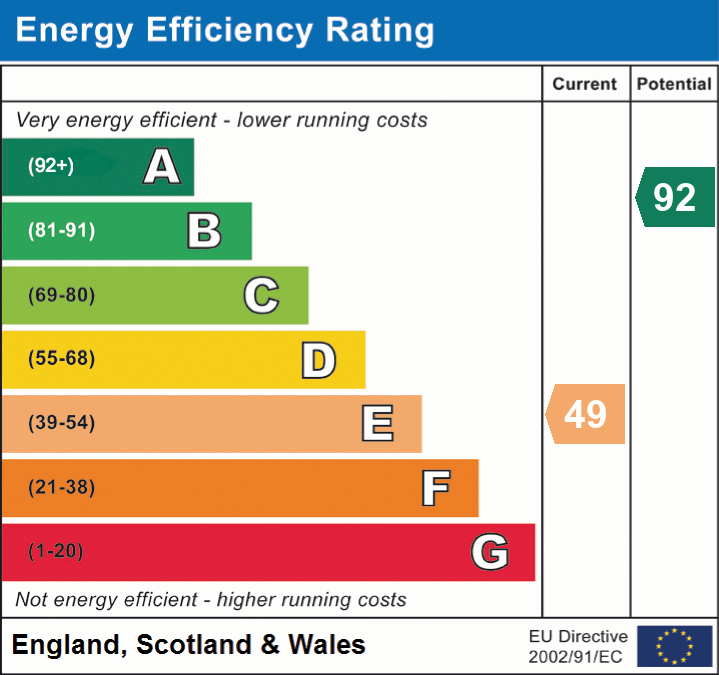EMAIL: salesenquiries@tamworth-homes.co.uk
EMAIL: rentalenquiries@tamworth-homes.co.uk
having wood grain effect double glazed entrance door with inset obscured glass pane to
15’3 x 9’3 (4.64m x 2.82m) having wood strip effect laminate floor, oriel bay window to roadway, wiring for pendant light fitment, TV aerial point and ample power points.
USEFUL UNDERSTAIRS STORE CUPBOARD OFF.
Leading off is the
9’8 x 5’1 (2.94m x 1.56m) having range of pale fronted units beneath wood grain effect work surfaces, including work surface with inset 1½ sink and drainer complete with mixer taps, having cupboards beneath, flanked by L-shaped work surface cooker recess, cupboard, drawers and recess under for automatic washing machine, the work surfaces having ceramic tiled splash surround, matching wall mounted cupboards with high level filter, ceiling mounted vent, wall mounted electric blow heater, plumbing for automatic washing machine, cooker panel and power points.
(FRONT) 15’1 x 11’4 (4.60m into deep wide recess x 3.45m) having wide diamond patterned leaded light double glazed window enjoying a panoramic aspect across Birchmoor, wall mounted electric night storage heater and power points.
AIRING CUPBOARD OFF.
having white suite comprising panelled bath with independent electric shower with adjustable head, pedestal wash basin and close coupled WC, the bath and wash basin having ceramic tiled splash surround, ceiling mounted vent, ceiling hatch to loft area and chrome heated towel rail.
Included in the sale are TWO DESIGNATED CAR PARKING SPACES, one in front of the property and the other just a few steps away. The agents would also mention that there is a service charge payable on the property to cover maintainence of the exterior walls etc. and which also includes the buildings insurance.


