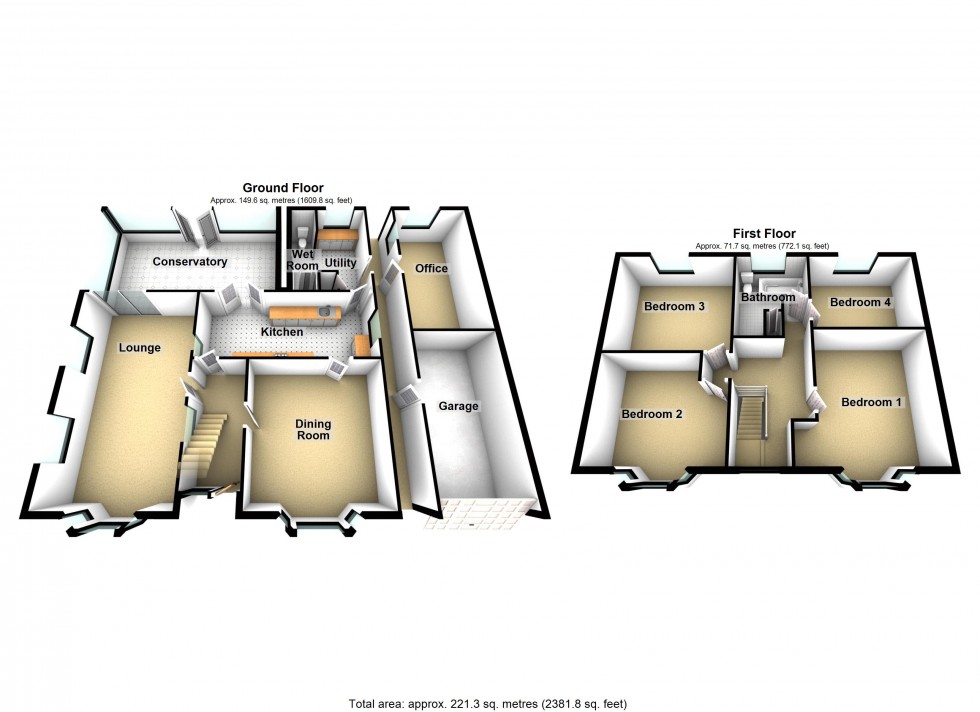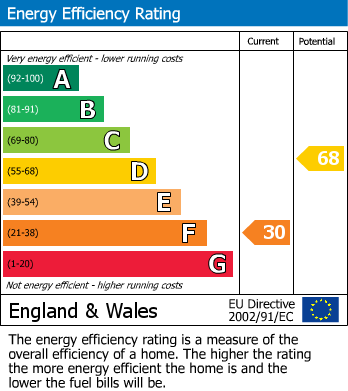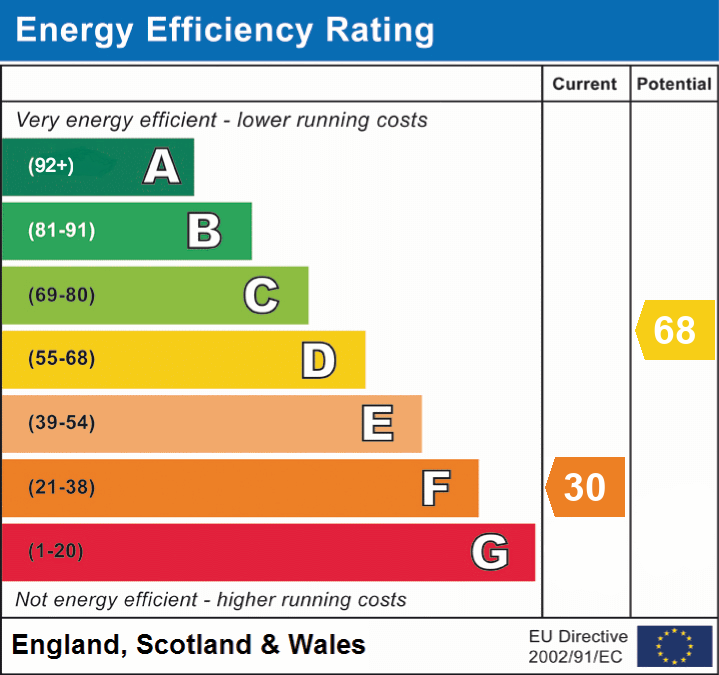EMAIL: salesenquiries@tamworth-homes.co.uk
EMAIL: rentalenquiries@tamworth-homes.co.uk
to
having part glazed entrance door and panel radiator.
7.68m into leaded light bay window x 3.97m (25' 2" x 13' 0") having wide double glazed sliding patio doors to the superb conservatory, tall arched window to the breakfast room/kitchen, feature obscured and coloured glass window to the hallway believed to be originally from the residence of Robert Peel, marble effect fireplace complete with raised hearth and coal effect electric fire, wiring for two pendant light fitments, two high level picture windows and two panel radiators.
4.97m into wide leaded light bay window x 4.36m (16' 4" x 14' 4") again having marble effect fireplace surround complete with raised hearth and coal effect electric fire and panel radiator.
6.71m x 3.47m (22' 0" x 11' 5") having ceramic tiled floor, pitched polycarbonate roof complete with light and fan fitments, windows to side and rear, twin fully glazed doors to the superb rear garden and panel radiator.
6.34m x 2.55m (20' 10" x 8' 4") having good range of light wood effect fronted units beneath granolithic effect work surfaces including work surface with inset stainless steel sink and drainer complete with mixer taps, having cupboards and drawers beneath flanked by tower unit with built in fridge freezer, further matching work surface with inset four ring electric hob again having double and single door cupboards and drawers under which in turn is flanked by a tall unit housing the built in Bosch electric oven and grill, further small base unit with cupboard and drawers beneath, tall double door obscured glass shelved storage cupboard, wall mounted glass fronted display cupboard, all work surfaces having ceramic tiled splash surrounds, Neff extractor above the hob, side window, inset ceiling downlighters, panel radiator, double doors to the conservatory and ample power points.
3.61m x 2.56m (11' 10" x 8' 5")
having pale grey ceramic tiled floor, windows to side and rear, work surface with recess under for automatic washing machine and tumble dryer, double glazed part glazed side exit door, inset ceiling downlighters, obscured glass windows to side and rear and panel radiator.
housing two Heatrae Sadia electric central heating boilers which provides central heating to the residence.
having suite comprising independent electric shower with adjustable head, wash basin with mixer taps and close coupled WC along with high level obscured glass windows and wall mounted extractor.
having ceiling hatch with pull down ladder to a boarded loft area and obscured patterned window which again is believed to have originated in Robert Peels home.
4.57m into wide bay window x 3.7m (15' 0" x 12' 2") having range of built in wardrobes with central dressing table and panel radiator.
3.99m x 3.52m excluding bay window (13' 1" x 11' 7") again having panel radiator.
3.95m x 3.52m (13' 0" x 11' 7") having wide picture window enjoying superb view down the spacios, well maintained gardens and towards the grounds of Drayton Manor beyond and panel radiator.
3.7m x 3.09m (12' 2" x 10' 2") again having window with views over the garden and panel radiator.
having suite comprising panelled bath, wash basin set into vanity unit and close coupled WC, the bathroom having ceramic tiling to full height on all walls, obscured glass window, inset ceiling downlighters, wall mounted electric heater and chrome heated towel rail.
housing the hot water cylinder complete with immersion heater.
To the side of the residence is a
comprising a single car garage and office.
5.18m x 2.74m (17' 0" x 9' 0") having entrance door from side passage, side and rear windows, electric light and power.
5.49m x 2.74m (18' 0" x 9' 0") having up and over entrance door, additional side door from passage, light and power.
extending to approximately a third of an acre having gated side entrance, concrete flagged patio with central butterfly motif, central pathway through large lawns with an excellent variety of trees, shrubs and flowers including azaleas & mature rhododendrons. The garden is enclosed by tall dense hedging and offers a very considerable level of privacy. Part way down the garden is a cover for the soakaway drainage system.


