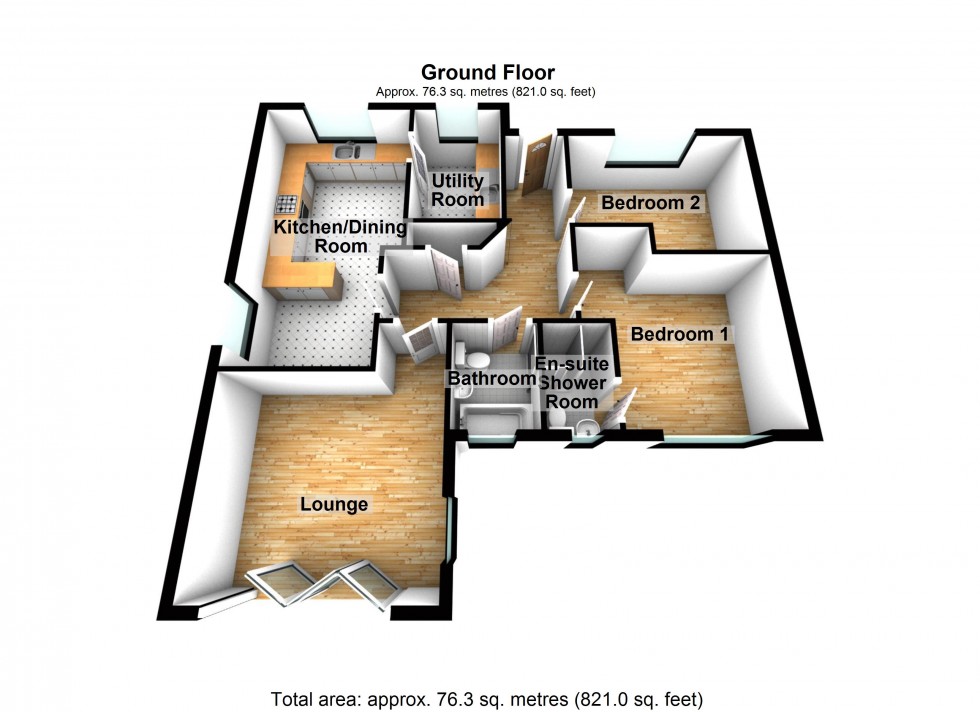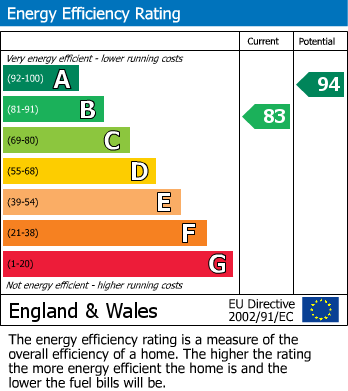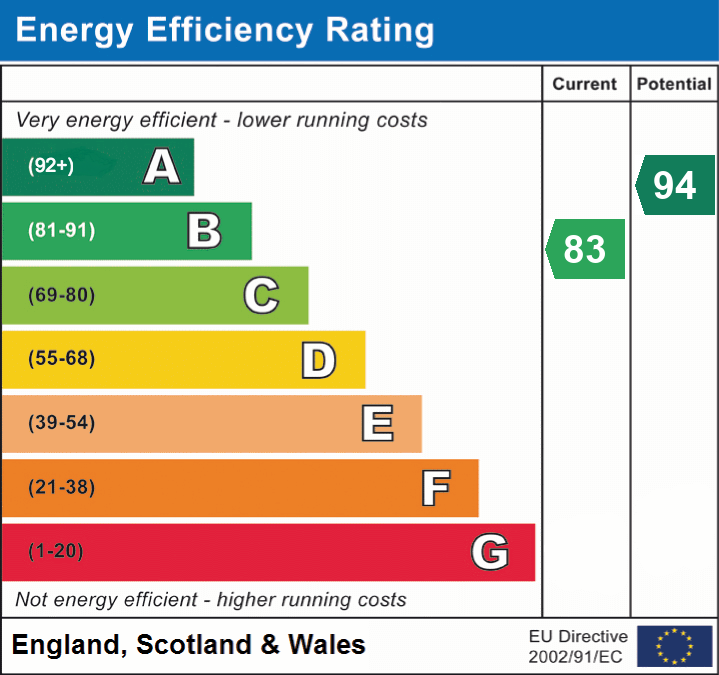EMAIL: salesenquiries@tamworth-homes.co.uk
EMAIL: rentalenquiries@tamworth-homes.co.uk
having obscured glass compound entrance door and attractive wood grain effect vinyl laid flooring, panel radiator and ceiling hatch to loft area.
4.039m x 3.72m excluding door recess (13' 3" x 12' 2") again having most attractive wood grain effect flooring, wide bi-fold doors to patio, additional almost full height side picture window, most attractive contemporary style Charnwood wood burning stove and panel radiator.
5.47m x 3.12m (17' 11" x 10' 3") narrowing to 2.92m in the dining area, the whole room again having wood effect flooring
having excellent range of pale grey fronted units beneath dark butchers block effect work surface, including wide work surface with inset stainless steel 1½ sink and drainer complete with built in automatic dishwasher, built in bin unit and double and single door cupboards beneath, flanked in turn by a matching work surface with inset four ring ceramic hob, having cupboards, drawers and wine cooler beneath, range of matching wall mounted cupboards with brushed steel filter above the hob, further almost full height tower unit incorporating a built in fridge and freezer along with built in oven and grill with saucepan storage above and below, wide picture window to rear garden, inset ceiling downlighters, cooker panel and power points. Breakfast bar peninsular unit separates the
having almost full height window to side garden, inset ceiling downlighters and panel radiator.
2.66m x 1.66m (8' 9" x 5' 5") having matching units across the whole of one wall, again with inset stainless steel sink and drainer and having cupboards and recesses under for automatic washing machine and tumble dryer, range of matching wall mounted cupboards, side window and panel radiator. Also located in its own cupboard is the wall mounted combination gas fired boiler which provides central heating and domestic hot water.
3.81m x 3.21m excluding wide wardrobe recess (12' 6" x 10' 6") having picture window to the rear garden and panel radiator.
having white suite comprising wide shower cubicle with plumbed in shower with telephone style and drench heads, pedestal wash basin and boxed in close coupled WC, the suite having ceramic tiled splash surround extending to the sill of the obscured glass window. There is also a ceiling mounted extractor and chrome heated towel rail.
3.66m x 2.74m (12' 0" x 9' 0") into wide recess narrowing to 7'0" having two windows and radiator.
having suite comprising panelled bath complete with mixer taps and plumbed in shower with adjustable head, pedestal wash basin and boxed in close coupled WC, the suite again having ceramic tiled splash surround, with the bath having attractive contrasting tiled splash back, obscured glass window, ceiling mounted extractor and chrome towel rail.
having gated pedestrian side entrance, pathway and attractive patio area, the remainder being laid to lawn. The garden is enclosed on all sides by tall close board fencing and enjoys a considerable level of seclusion.
To the side of the residence approached via a block paved driveway, affording off road parking for up to three vehicles is the
6.06m x 2.83m (19' 11" x 9' 3") having up and over entrance door, electric light, power points and useful loft storage.


