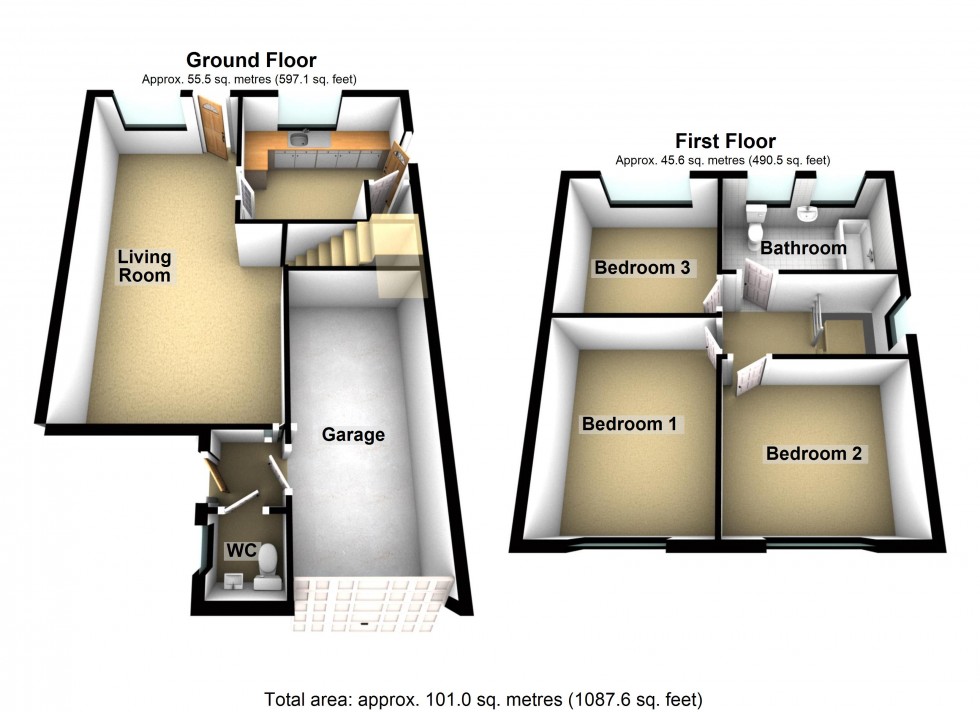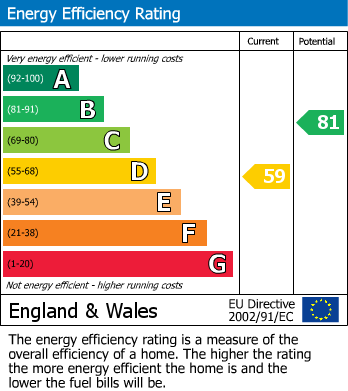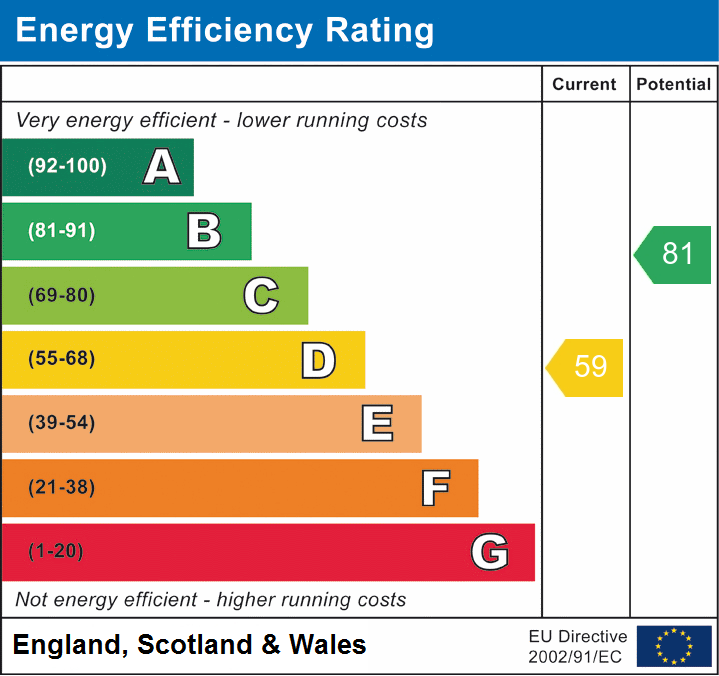EMAIL: salesenquiries@tamworth-homes.co.uk
EMAIL: rentalenquiries@tamworth-homes.co.uk
with panel radiator and access door to the part integral garage.
having wash hand basin (H&C) and low level WC.
7.16m x 3.73m (23' 6" x 12' 3") narrowing to 2.94m having picture windows to front and rear elevations, fully glazed door to rear garden and radiator.
3.09m x 2.86m (10' 2" x 9' 5") having range of white fronted units with inset stainless steel sink and drainer, picture window to rear garden, part glazed side exit door and useful store off. Here also is located the wall mounted combination gas fired boiler which provides central heating and domestic hot water.
having obscured glass side window, ceiling hatch to loft area and off which lead
3.91m x 2.94m (12' 10" x 9' 8") having wide picture window and radiator.
2.88m x 2.95m (9' 5" x 9' 8") having wide picture window with pleasant open aspect and radiator.
3.16m x 2.96m (10' 4" x 9' 9") again having picture window to roadway and radiator.
having white suite comprising panelled bath with mixer taps with telephone shower attachment and also a drench shower, pedestal wash basin and close coupled WC, two obscured glass windows and double panel radiator.
having GATED SIDE ENTRANCE and being mostly laid to lawn with central pathway and enclosed on all sides by tall close board fencing.


