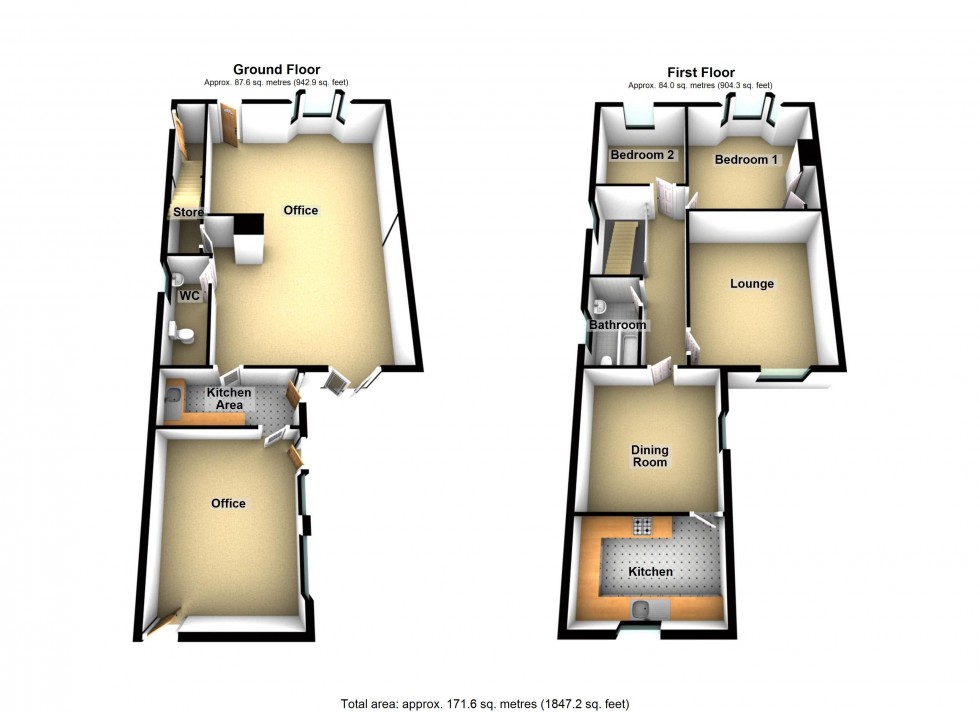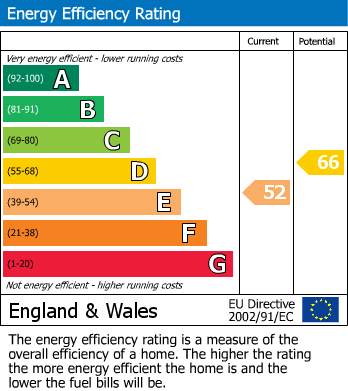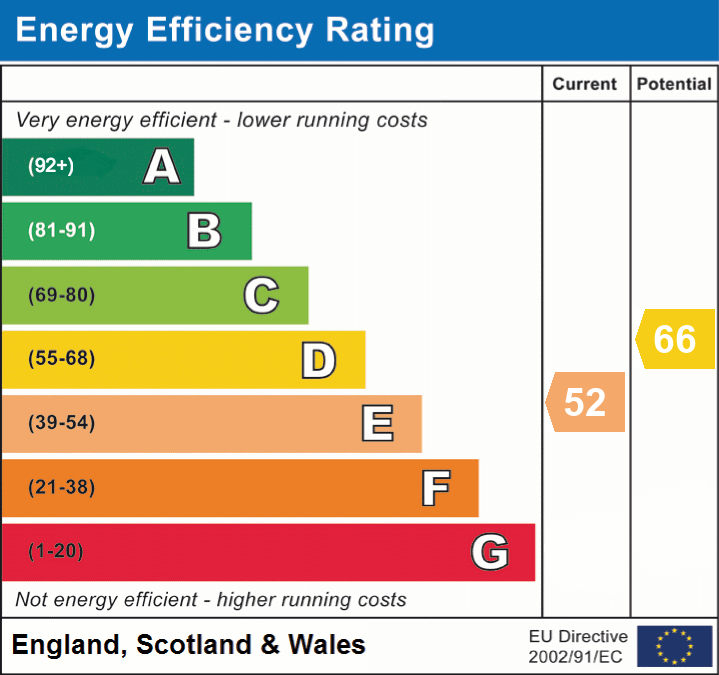EMAIL: salesenquiries@tamworth-homes.co.uk
EMAIL: rentalenquiries@tamworth-homes.co.uk
into bay window x 5.82m having three panel radiators, twin fully glazed french doors to the rear garden and useful understairs store cupboard off.
having pedestal sink, close coupled WC, side window and panel radiator.
3.58m x 1.49m (11' 9" x 4' 11") having stainless steel sink and drainer, built in base units, panel radiator and side exit door to rear garden.
4.74m x 3.52m (15' 7" x 11' 7") again having panel radiator and two side windows.
4.74m x 4.25m (15' 7" x 13' 11") having open fireplace with white surround, panel radiator and double glazed window to rear.
4.1m x 3.7m (13' 5" x 12' 2") having side window, built in double door cupboard and panel radiator.
3.66m x 2.37m (12' 0" x 7' 9") having window to rear garden and parking and built in units. Here also is located the wall mounted combination gas fired boiler which provides central heating and domestic hot water.
4.8m into wide bay window x 4.07m (15' 9" x 13' 4") having built in double door wardrobe.
3.03m x 2.7m (9' 11" x 8' 10") again having window to roadway and panel radiator.
having panelled bath, pedestal wash basin and close coupled WC, obscured glass side window, tiling to part height and panel radiator.
beyond which is a car parking area approached via a vehicular right of way across the adjoining property to the left.


