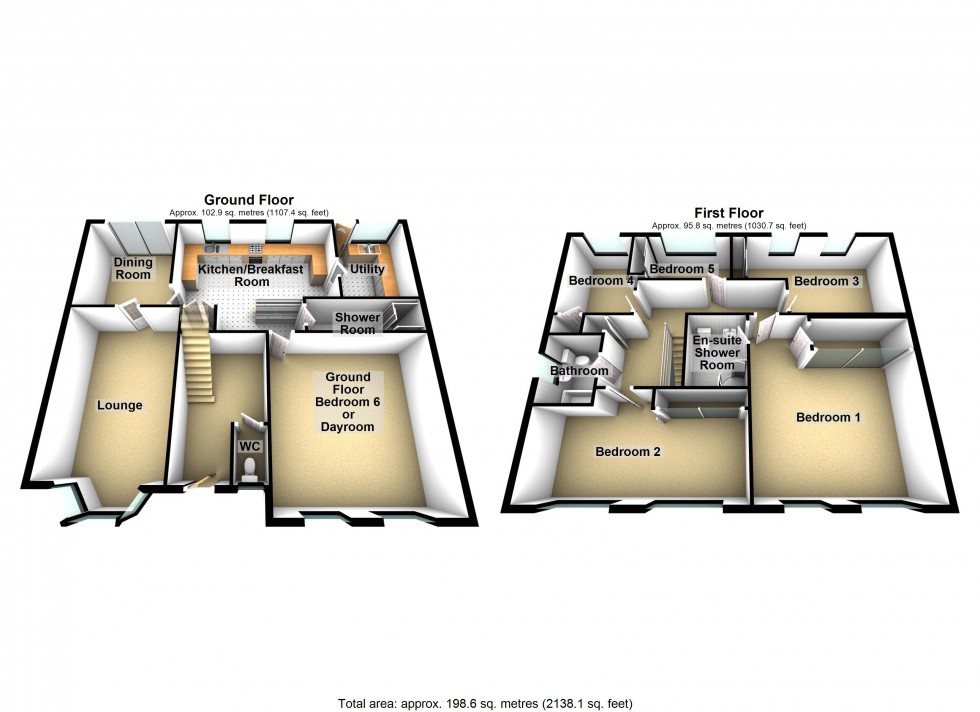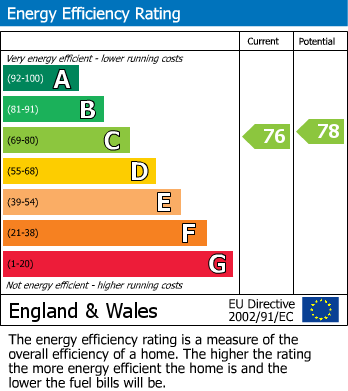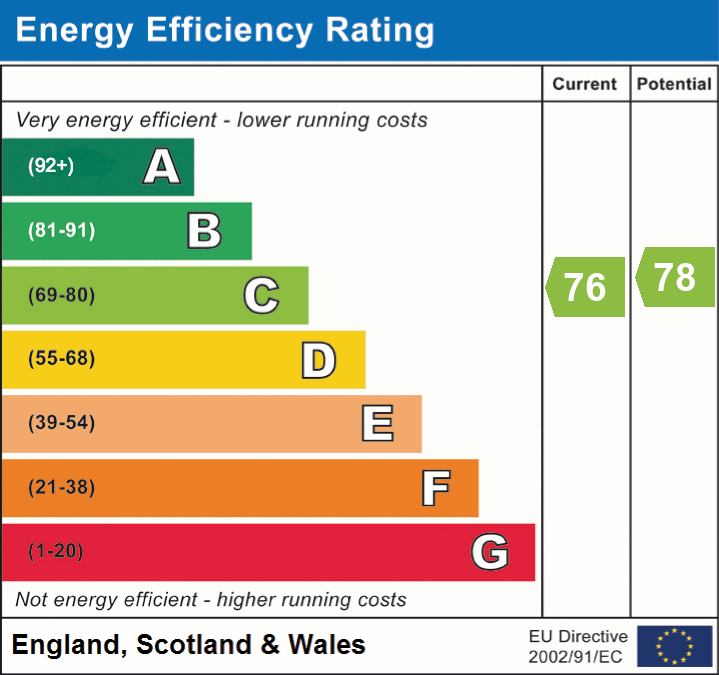EMAIL: salesenquiries@tamworth-homes.co.uk
EMAIL: rentalenquiries@tamworth-homes.co.uk
with wood strip effect laminate flooring and
6.0m into wide bay window x 3.63m (19' 8" x 11' 11") having built in ultra wide log effect electric fire, grey wood strip effect laminate flooring, built in cupboards and shelving and two panel radiators.
3.12m x 3.14m (10' 3" x 10' 4") again having wood strip effect laminate flooring, sliding patio doors to the rear garden and panel radiator.
5.68m x 3.24m (18' 8" x 10' 8") having range of white fronted units beneath dark work surfaces, including 1½ sink and drainer complete with mixer taps, inset ceramic hob, built in automatic dishwasher, built in fridge and freezer, built in double oven with saucepan storage above and below, built in microwave, extractor above the hob, matching wall mounted cupboards, all work surfaces having tiled splash surround, two picture windows to the rear garden, inset ceiling downlighters, cooker panel and power points.
2.94m x 2.46m (9' 8" x 8' 1") having units matching the breakfast/kitchen and incorporating stainless steel double bowl sink, matching wall cupboards, panel radiator, part glazed door and window to rear garden. Here also is located the wall mounted gas fired boiler which provides central heating and domestic hot water.
off which lead the
4.89m x 4.57m (16' 1" x 15' 0") having two windows to foregarden and panel radiator.
complete with built in electric shower. stairway from reception hall to:-
The agents would mention there are two boarded loft areas with one access having a pull down ladder. Also leading off the Landing are:-
5.44m into wide recess, narrowing to 3.91m x 5.0m (17' 10" x 12' 10") having large mirror fronted walk-in wardrobe, two panel radiators and two windows to roadway.
complete with corner shower cubicle with Mira power shower, boxed in close coupled WC and boxed in wash basin.
6.28m x 2.66m excluding wide recess (20' 7" x 8' 9") again having built in sliding door wardrobe, two panel radiators and two windows to roadway.
4.71m into recess, narrowing to 3.97m x 3.2m (15' 5" x 13' 0") having two windows to rear, built in sliding mirror doored wardrobe and two panel radiators.
3.81m excluding wardrobe recess x 2.23m (12' 6" x 7' 4") having built in mirror doored wardrobes, panel radiator and window to rear garden.
3.2m x 2.41m excluding recess (10' 6" x 7' 11") having window to rear garden, built in wardrobe and panel radiator.
having bath complete with mixer taps with telephone shower attachment and further independent electric shower and shower screen, wash basin in vanity unit, close coupled WC, chrome heated towel rail & obscured glass window.
having lagged copper hot water cylinder fitted with an immersion heater.
having very spacious concrete flagged patio area flanked by lawn with hard standing for garden shed, the garden being enclosed on all sides by tall close board fencing.
that the residence has solar panels on the rear roof slope which feed into the residence.


