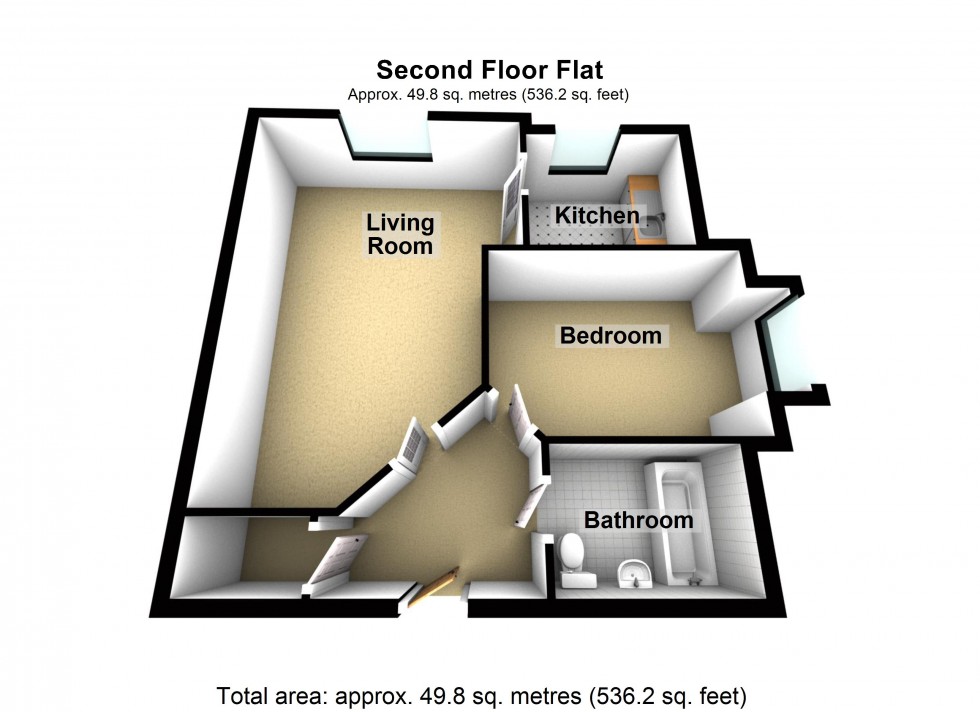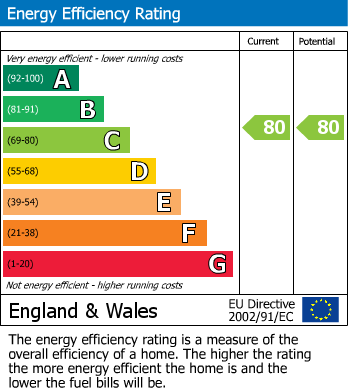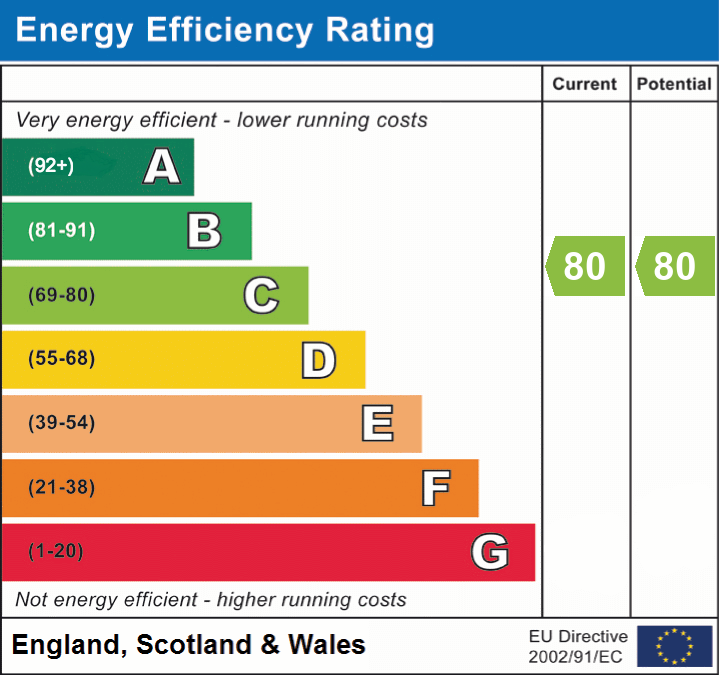EMAIL: salesenquiries@tamworth-homes.co.uk
EMAIL: rentalenquiries@tamworth-homes.co.uk
with ceiling hatch to loft area and spacious storage cupboard off which also houses the Worcester combination gas fired boiler which provides central heating and domestic hot water.
6.10m x 3.61m excluding wide recess (20' 0" x 11' 10") having window area overlooking Ashby Road, two further velux windows, wiring for two pendant light fitments and panel radiator.
2.3m x 1.98m (7' 7" x 6' 6") having ceramic tiled foor and range of light wood effect fronted units beneath granolithic effect work surfaces including work surface with inset stainless steel sink and drainer complete with mixer taps and having cupboards and recess under for automatic washing machine, further matching work surface with inset four ring ceramic hob, having built in electric oven and drawers under, which in turn is flanked by a tower unit housing a built in refrigerator and freezer, range of matching wall mounted cupboards incorporating extractor above the hob, ceiling mounted vent, panel radiator and window fronting the Ashby Road.
4.22m into wide bay window x 2.61m (13' 10" x 8' 7") having panel radiator.
having ceramic tiled floor, ceramic tiling to full height on all walls and white suite comprising panelled bath complete with mixer taps with shower attachment, pedestal wash basin and close coupled WC, there is also an electric shaver point, a heated towel rail and ceiling vent.
Included in the sale is the use of the pleasant communal gardens and ample resident and visitor parking.
If required, on site care can be purchased from Standon Gardens. This is tailored to individual needs, and can include the provision of a care alarm, welfare checks and more substantial packages if needed.


